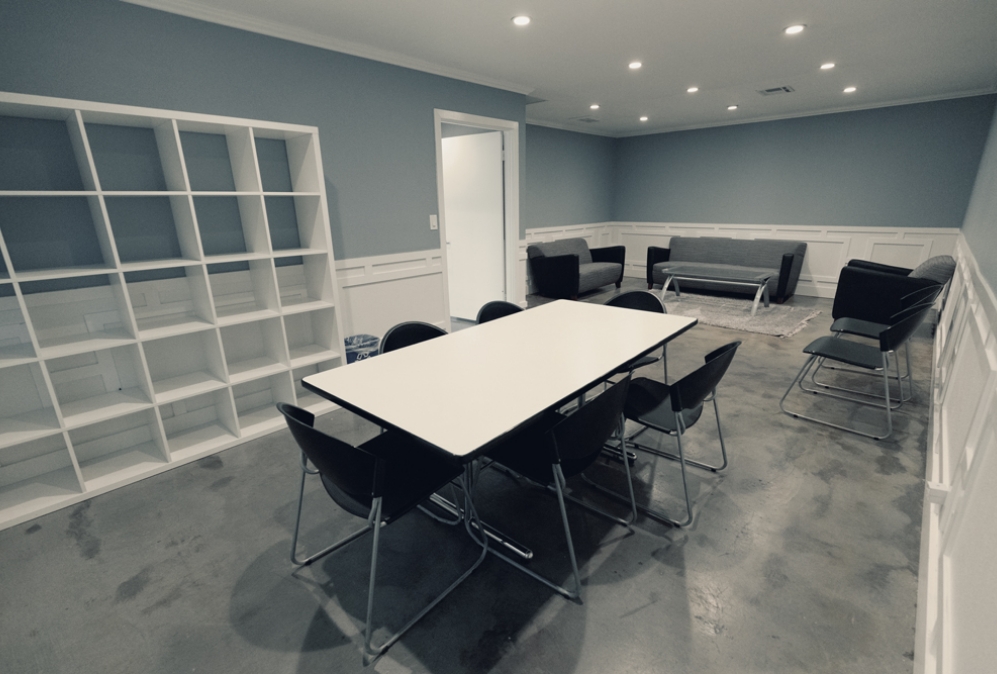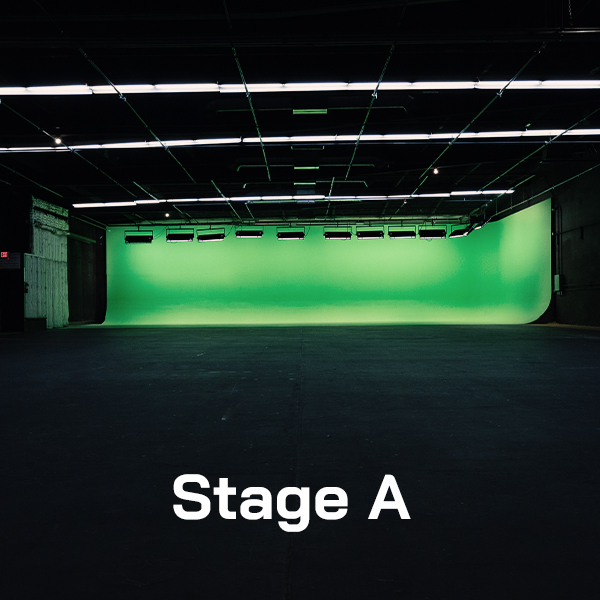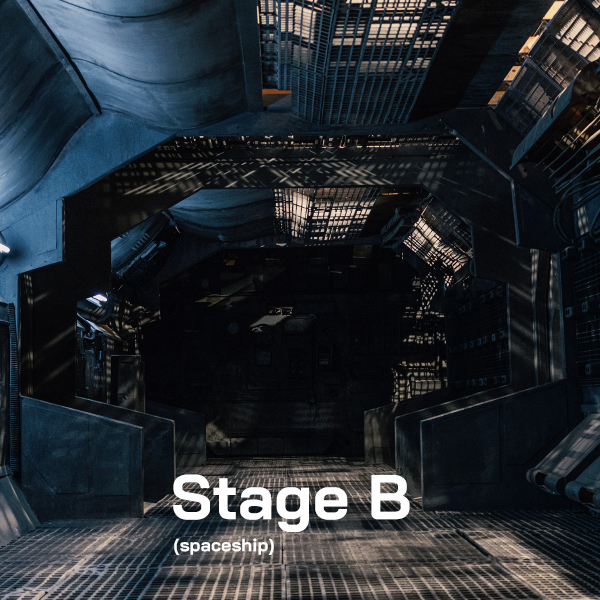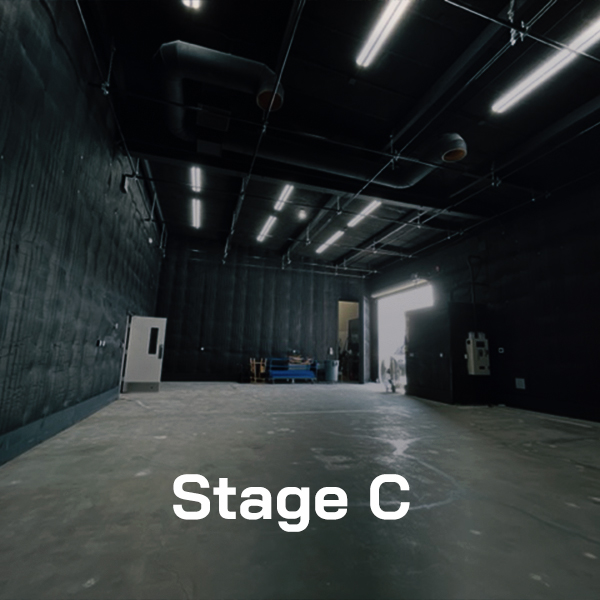9,000 square feet
136’x65
1 ¼” and 1 ½” pipe grid
16’ to grid
1,200 amp power available
(2-600amp drops)
65’x30’ Two wall digi green Cyc
11.5’Hx11’W roll-up door
11’Hx11’W roll-up door
Up to 60 Ton HVAC
6,500 square feet
100’x65’
1 ½” pipe grid
16’ to grid
1,200 amp power available
(2-600amp drops)
11.5’Hx11’W roll-up door
Up to 40 Ton HVAC
1,400 square feet
45’x30’
1 ¼” pipe grid
16’ to grid
600 amp power
11’Hx11’W roll-up door
5 Ton HVAC

Stage A Offices
An attractive suite of furnished offices is included with all Stage A rentals. These include a full kitchen, large make-up room with a hair wash station, front lobby entrance/office, side lobby entrance (off of adjacent parking lot), large conference room, three all-purpose rooms, and three restrooms.
Stage B/C Offices
This stairway-accessible second floor suite provides comfortable furnished offices that include a large conference room, wardrobe room with a single make-up station, three all-purpose rooms, and a small lobby. A full kitchen and two restrooms are located on the ground floor adjacent to the stage.
Stage A Offices
An attractive suite of furnished offices is included with all Stage A rentals. These include a full kitchen, large make-up room with a hair wash station, front lobby entrance/office, side lobby entrance (off of adjacent parking lot), large conference room, three all-purpose rooms, and three restrooms.
Stage B/C Offices
This stairway-accessible second floor suite provides comfortable furnished offices that include a large conference room, wardrobe room with a single make-up station, three all-purpose rooms, and a small lobby. A full kitchen and two restrooms are located on the ground floor adjacent to the stage.



