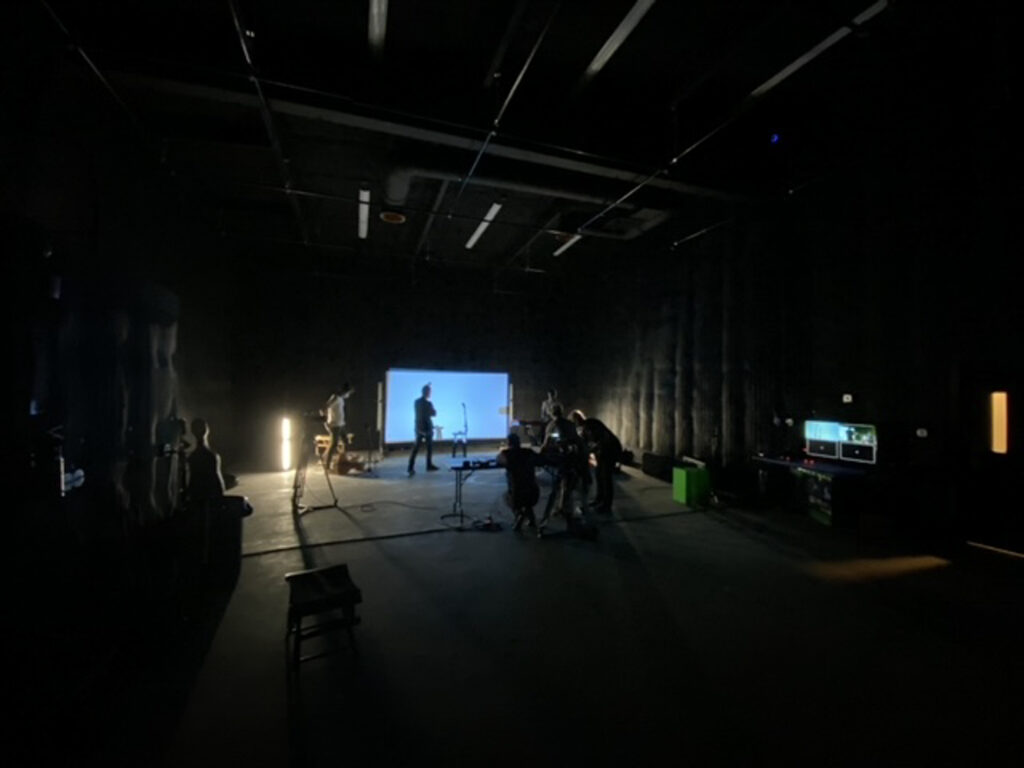Stage C
Specs
1,400 square feet
45’x30’
1 ¼” pipe grid
16’ to grid
600 amp power
11’Hx11’W roll-up door
5 Ton HVAC
B/C offices
Stage B/C offices are furnished & include the following :
• lobby
• four multi-use production offices—includes large conference room
• wardrobe room with single
make-up station
• ground floor full kitchen
• two ground floor restrooms
Features
• Expansive pipe grid over entire stage
• Bell and Light system
• Vehicle accessibility to stage
• Dedicated parking in gated lot
• 1 pedestrian door entry
• Cable Rat holes to lot and production offices
• No charge or restriction for outside gear.
• 2– 33 gallon trash cans and recycling bins
• 3 yard trash bin
• Wifi
Parking & Exterior
• Fully gated lot with individual private code access
• 20 Auto parking spots
• Complete security camera surveillance
• Ability to accommodate trailers, honey wagons
or large vehicles.
• Cable Rat hole access for power
• Fully lit Lot
• Access to water hose bib
Specs
1,400 square feet
45’x30’
1 ¼” pipe grid
16’ to grid
600 amp power
11’Hx11’W roll-up door
5 Ton HVAC
B/C offices
Stage B/C offices are furnished & include the following :
• lobby
• four multi-use production offices—includes large conference room
• wardrobe room with single
make-up station
• ground floor full kitchen
• two ground floor restrooms
Features
• Expansive pipe grid over entire stage
• Bell and Light system
• Vehicle accessibility to stage
• Dedicated parking in gated lot
• 1 pedestrian door entry
• Cable Rat holes to lot and production offices
• No charge or restriction for outside gear.
• 2– 33 gallon trash cans and recycling bins
• 3 yard trash bin
• Wifi
Parking & Exterior
• Fully gated lot with individual private code access
• 20 Auto parking spots
• Complete security camera surveillance
• Ability to accommodate trailers, honey wagons
or large vehicles.
• Cable Rat hole access for power
• Fully lit Lot
• Access to water hose bib

Rates & Floor plans
Rates Sheet
